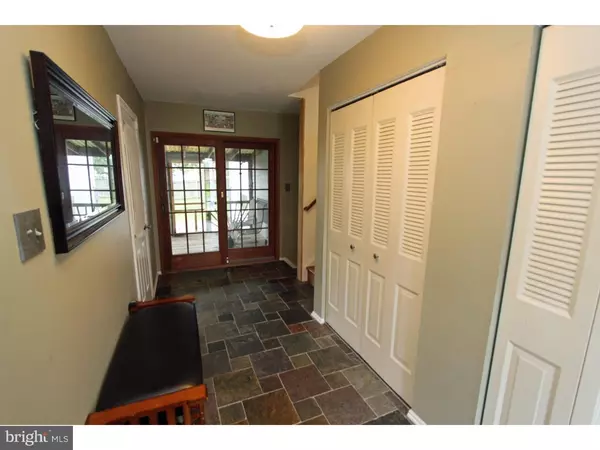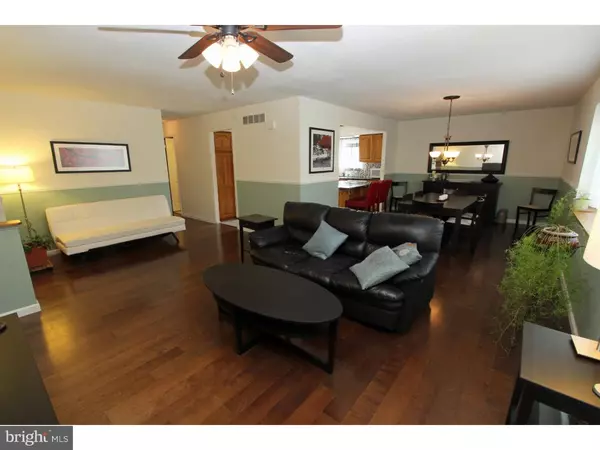For more information regarding the value of a property, please contact us for a free consultation.
Key Details
Sold Price $255,000
Property Type Single Family Home
Sub Type Detached
Listing Status Sold
Purchase Type For Sale
Subdivision Elmwood
MLS Listing ID 1009920254
Sold Date 11/16/18
Style Ranch/Rambler,Raised Ranch/Rambler
Bedrooms 4
Full Baths 3
HOA Fees $2/ann
HOA Y/N Y
Originating Board TREND
Year Built 1978
Annual Tax Amount $2,289
Tax Year 2017
Lot Size 10,454 Sqft
Acres 0.24
Lot Dimensions 122X67
Property Description
Popular Raised Ranch in Super Convenient Neighborhood. This Flexible Floor plan is Open and Modern and allows for lots of possibilities even an In-law Suite! Main Level has been Renovated to please the most discerning buyer. Kitchen has been opened up to the Living Room & Dining Room to create a Great Space for Entertaining. The kitchen has been updated with Expanded Cabinetry, Granite Countertops, Tile Backsplash & Flooring and Breakfast bar! Lots of updates in the 3 Bedrooms and 2 Baths on the main level. The Lower Daylight level features an Enormous Family Rm with Wall to Wall Brick Fireplace and Gas Vent-Free Logs and Cork Flooring. The Second Master is enormous at 13' x 21' which allows the opportunity for a spacious Sitting area. There 2nd Mater has an incredible amount of Built-in closets/Storage, Full Bath with walk in Shower and access to the Laundry/Utility area. The Lower level is completed with a Spacious Office/Den area for your particular needs. Main level is also equipped with a laundry area that is currently being used as a closet. Foyer to a 12' x 20' Private Screened Porch nestled between home and Garage overlooking Expansive lot with Fenced Rear yard and 2 sheds, with electric. Convenient to Interstates, Malls, Hospital and Shopping. One of the most convenient areas in the County. Hurry to see before it's gone!
Location
State DE
County New Castle
Area Newark/Glasgow (30905)
Zoning NC6.5
Rooms
Other Rooms Living Room, Dining Room, Primary Bedroom, Bedroom 2, Bedroom 3, Kitchen, Family Room, Bedroom 1, In-Law/auPair/Suite, Laundry, Other
Basement Full, Outside Entrance, Fully Finished
Interior
Interior Features Primary Bath(s), Kitchen - Island, Ceiling Fan(s), Stall Shower, Breakfast Area
Hot Water Electric
Heating Oil, Forced Air
Cooling Central A/C
Flooring Wood, Fully Carpeted, Vinyl, Tile/Brick
Fireplaces Number 1
Fireplaces Type Brick
Equipment Dishwasher, Disposal
Fireplace Y
Appliance Dishwasher, Disposal
Heat Source Oil
Laundry Upper Floor, Lower Floor
Exterior
Exterior Feature Patio(s), Porch(es)
Garage Spaces 4.0
Fence Other
Water Access N
Accessibility None
Porch Patio(s), Porch(es)
Attached Garage 1
Total Parking Spaces 4
Garage Y
Building
Foundation Concrete Perimeter
Sewer Public Sewer
Water Public
Architectural Style Ranch/Rambler, Raised Ranch/Rambler
New Construction N
Schools
School District Christina
Others
HOA Fee Include Common Area Maintenance,Snow Removal
Senior Community No
Tax ID 09-029.10-427
Ownership Fee Simple
Acceptable Financing Conventional, VA, FHA 203(b)
Listing Terms Conventional, VA, FHA 203(b)
Financing Conventional,VA,FHA 203(b)
Read Less Info
Want to know what your home might be worth? Contact us for a FREE valuation!

Our team is ready to help you sell your home for the highest possible price ASAP

Bought with Howard Reamer • RE/MAX 1st Choice - Smyrna
GET MORE INFORMATION





